Lobby:
BUILDING DIRECTORY- About us
First Floor:
RESOURCES
Elevator
Engineering- Elevator
Glossary
- Elevator Q
& A
- Elevator
Remodeling
Second Floor:
FUN STUFF
True stories
Third Floor:
MUSEUM
Building
Disasters
Contact Us!
We'd enjoy hearing any
comments.
|

All you need to know. ElevatorPro.Com
|
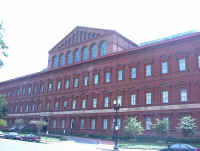 Shown below are pictures of our one-tenth scale operating hydraulic elevator model.
It was displayed at the
National Building Museum in Washington, DC from September 2003
to April 2004 as part of an exhibit titled "Up, Down, Across: Elevators, escalators, and moving
sidewalks." Shown below are pictures of our one-tenth scale operating hydraulic elevator model.
It was displayed at the
National Building Museum in Washington, DC from September 2003
to April 2004 as part of an exhibit titled "Up, Down, Across: Elevators, escalators, and moving
sidewalks."
(Scroll down
below the photos to see further information on this model.)
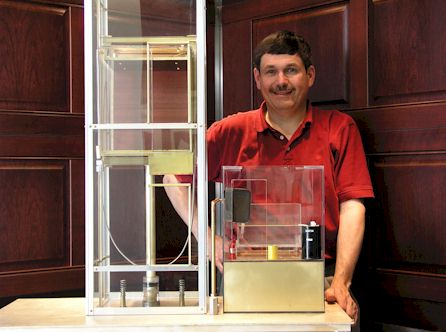 |
| Designer
and builder Jim Boxmeyer with operating hydraulic model elevator
|
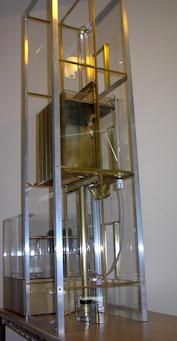 |
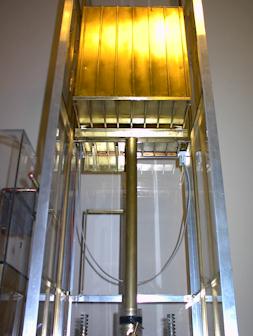 |
| Side view |
Rear view showing brass
car wall, structure and platform. Vertical piece under elevator is plunger that lifts elevator. U-shaped loop is electrical
traveling cable that supplies power for car lighting. |
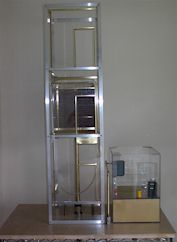 |
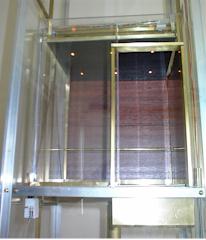 |
| View of entire model |
View of Cab showing panels,
brass handrail and lighting |
Design of the model began in 1999 with completion in 2003. Additional features will be added in the future including an automatic door operator system. The model is constructed of clear acrylic, brass, aluminum, stainless steel and wood. It was designed for educational purposes with much of the "behind the scenes" equipment visible.
The company conducts unique seminars for commercial building owners and managers using the model to explain the purpose behind various elevator equipment and design features.
About 600 hours have been expended in the design, construction and testing of the model. The elevator is operated on water operating at about 30 psi which is pumped through a series of valves which control the up and down movement. The elevator serves three floors. The tank which stores the water can be seen in the clear room next to the elevator shaft. Water is pumped out of the tank through a pump and valves hidden under the table. A microcontroller custom designed by RJ Studios of Newtown, PA is located in the room on the wall. It is a fully functional controller which controls the up and down movement, and stopping at the floors. It also has self diagnostic features incorporated into the software. The elevator cab has wood flooring, wood panel walls, a brass handrail and a suspended ceiling with handmade brass light fixtures. Power for the lighting and car equipment comes from the thin traveling cable which can be seen suspended under the car. The brass elevator floor and walls are designed to accurately simulate the typical appearance of many elevator car structures (though they are made of steel, not brass) Total weight of the car structure is 5 pounds.
Copyright
(c) 2002 ElevatorPro.com All rights reserved.
Reproduction
in whole or in part in any form without express written
permission is prohibited.
|